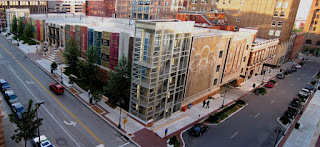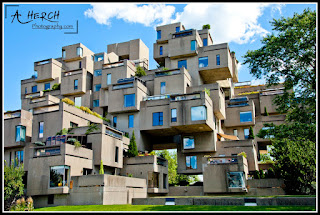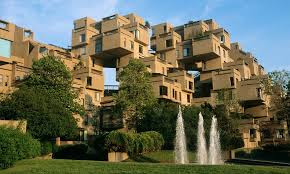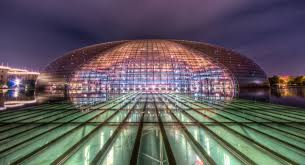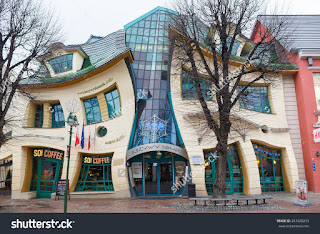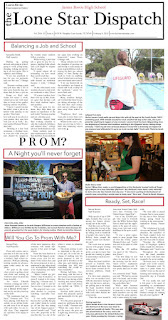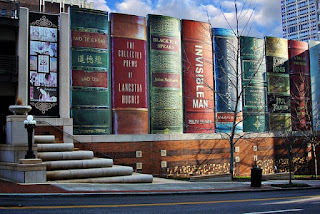
1. Who is the architect?
William Rockhill Nelson
2. When was it built?
The new update was finished and reopened in 2004.
3. Where is it located?
546 Main; Kansas City
4. Is it a private building or can you visit it?
It's a public library that is open to go and check out books from.
5. Is there information on how much it cost to build?
The new update costed an estimated $50 million.
6. Is there a reason the building was created or the history of the building itself?
The building of the public library became an evolutionary moment for Kansas City's transformation from a small town, to a bustling metropolitan area.
7. Why did you pick this building?
I picked this building because I've always had a soft spot for libraries. Reading books has been and always will be a huge part of my childhood and my comfort in reading stories and transporting myself to new adventures and worlds. One of my favorite quotes, "No two persons ever read the same book." I love going to libraries because everyone there has a genuine love for literature and being surrounded by other people who respect books is something that makes me want to read more. When I saw the architecture, it immediately made me want to fly to Kansas and sit in the library for hours with a good book. The whimsical and playful front of the library creates a sense of magic and humor, something a good book is filled with.

1. Who is the architect?
Moshe Safdie
2. When was it built?
1967
3. Where is it located?
2600 Avenue Pierre-Dupuy next to St. Lawrence River.
4. Is it a private building or can you visit it?
You can't visit and go inside Habitat 67, but it's more of a location to pass by and look at.
5. Is there information on how much it cost to build?
Habitat 67 cost $22,195,920 total to build, which is approximately $140,000 per unit.
6. Is there a reason the building was created or the history of the building itself?
Safdie was inspired to create a blend of modern amenities with a lush touch of gardens, terraces, and view, but still keep the urban vibe of having a short commute downtown, and an apartment format.
7. Why did you pick this building?
I picked this building because I was at first drawn to the name with sounded alienish and modern, as well as urban and funky. When I saw the building I was intrigued on what it was exactly, and what kind of vision the architect had for the project. When I saw the building, it reminded my of the style poor parts of Brazil and Asia look like, for example in Rio, and I wondered how I compared in safety, and how it stood strong while stacked above each other.

1. Who is the architect?
Paul Andreu
2. When was it built?
December 2001-2007
3. Where is it located?
Beijing, China
4. Is it a private building or can you visit it?
The building is an opera house and theater, so as long as you're seeing a show or concert, it's a public building.
5. Is there information on how much it cost to build?
3.2 billion yuan
6. Is there a reason the building was created or the history of the building itself?
The theater was designed so uniquely to be an iconic shape and building, something that viewers would immediately recognize.
7. Why did you pick this building?
This was the first building I picked because being a dancer, I have a special passion for theaters and the glamorous way they make you feel when performing or watching pieces on the stage. The red and gold is a classic and lush way that makes you experience the theater in full luxury, which is included on the interior of the theater. When seeing the building, it reminded me of the Chicago Bean, but with the manmade lake glamorously surrounding the glittering titanium, it's an unforgettable model.

1. Who is the architect?
Frank Gehry
2. When was it built?
Inaugurated October 1997
3. Where is it located?
Abando, Bilbao, Spain
4. Is it a private building or can you visit it?
A museum filled with contemporary art, it's open to the public to view and enjoy.
5. Is there information on how much it cost to build?
$89 million
6. Is there a reason the building was created or the history of the building itself?
The curves and random shapes of the exterior of the museum was designed to catch the light of the sun and play with color and illusion.
7. Why did you pick this building?
I loved the way the building almost looked abandoned from the outside. The gray and rustic color gave it a factory illusion, and a grunge texture that makes it industrial and makes you guess what the building contains, without the smallest suspicion that it's a museum.

1. Who is the architect?
Szotyńscy & Zaleski
2. When was it built?
2004
3. Where is it located?
Sopot, Poland
4. Is it a private building or can you visit it?
Can be entered from Monte Cassino and Morska streets.
5. Is there information on how much it cost to build?
None
6. Is there a reason the building was created or the history of the building itself?
The building was inspired by the animated illustrations from children's book author's Jan Marcin Szancer and Per Dahlberg.
7. Why did you pick this building?
The name 'The Crooked House' sounds like something from American Horror Story more than a children's book, but when I saw the misshapen and crooked windows, it gave an illusion of bad photoshop and wavering shapes. The fact that when you look at this picture it makes your head spin is something worth applauding.




